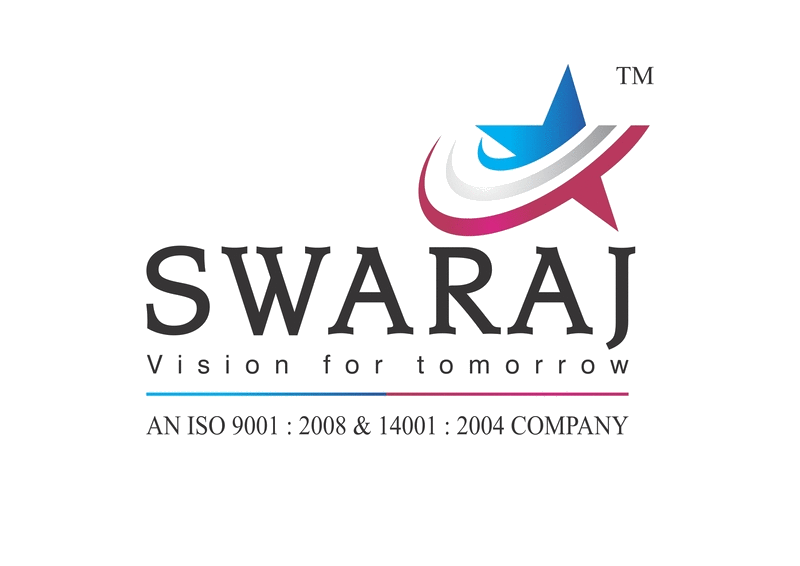


.jpg)
.jpg)
.jpg)




• Excellent connectivity to Palm Beach Road, Mumbai- Pune Highway, CBD- Belapur, Vashi, Mumbai - Goa Highway and J.N.P.T
• 300 meters from proposed Banadogri Railway Station
• 10 min drive from proposed Navi Mumbai International Airport
• Proposed Banks, Markets, Hospitals, Schools, Colleges, Garden, Play Ground, Stadium, Railway Station, Restaurants, Hotels at proximate distance from the project site
• 1 km. away from proposed Reliance SEZ
• 2.5 km. away from proposed Uran- Sewree Sea Link
• 10 min drive from existing Nerul- CBD - Sea wood Darave Railway Station

External Amenities
• Swimming Pool & Kids Pool
• Well-equipped A.C Gymnasium
• Steam Bath/ Sauna
• Party Hall
• Designer Landscaped Garden
• Acupressure Jogging Track
• Senior Citizens Area
• Children's Play Area
• Indoor Games
• Place of Work ship
• Ample Car Parking on Ground + 1st floor
Interior Amenities
• Structure
➢ An elegant elevation of G+ 11 & 12 storeys
➢ Earthquake resistance R.C.C structure
➢ High Quality Construction
• Spacious and attractive entrance lobby
• High Speed Branded Elevators
• Vitrified floors in all the rooms
• Kitchen
➢ Kitchen with granite platform
• Bathroom
➢ Contemporary bathroom designs with sanitary fittings
➢ Provision for wash machine
➢ Full height designer tiling
➢ Provision for Exhaust fan
➢ Branded Geyser
• Doors & Windows
➢ Designer doors with decorative fittings
➢ Anodized Aluminum French Windows with one way Glass
➢ Mosquito nets in all windows
➢ Sundeck
• Paints & Electricals
➢ Gypsum walls in all the rooms with acrylic emulsion paint inside the flat
➢ Concealed copper Polycarp wiring with ample electrical fittings points
➢ Modular Switches
➢ Provision of points for A.C, Washing machine, Geyser, Water filter, Exhaust fan, Internet etc
• Security
➢ High Tech security with video phone
➢ Intercom security with better connectivity
• Backup Systems
➢ Generator power backup for elevator and common area
➢ Firefighting system with latest equipment’s




Project By: Swaraj Builders and Developers
Regd.Office: 111/112, Arenja Corner, Plot no. 71, Sector- 17, Vashi, Navi Mumbai - 400 703
Email ID: sales@swaraj.co.in
Contact for Sale: 022 41422222
Please submit the form above and our representative would be happy to get back to you.

























































